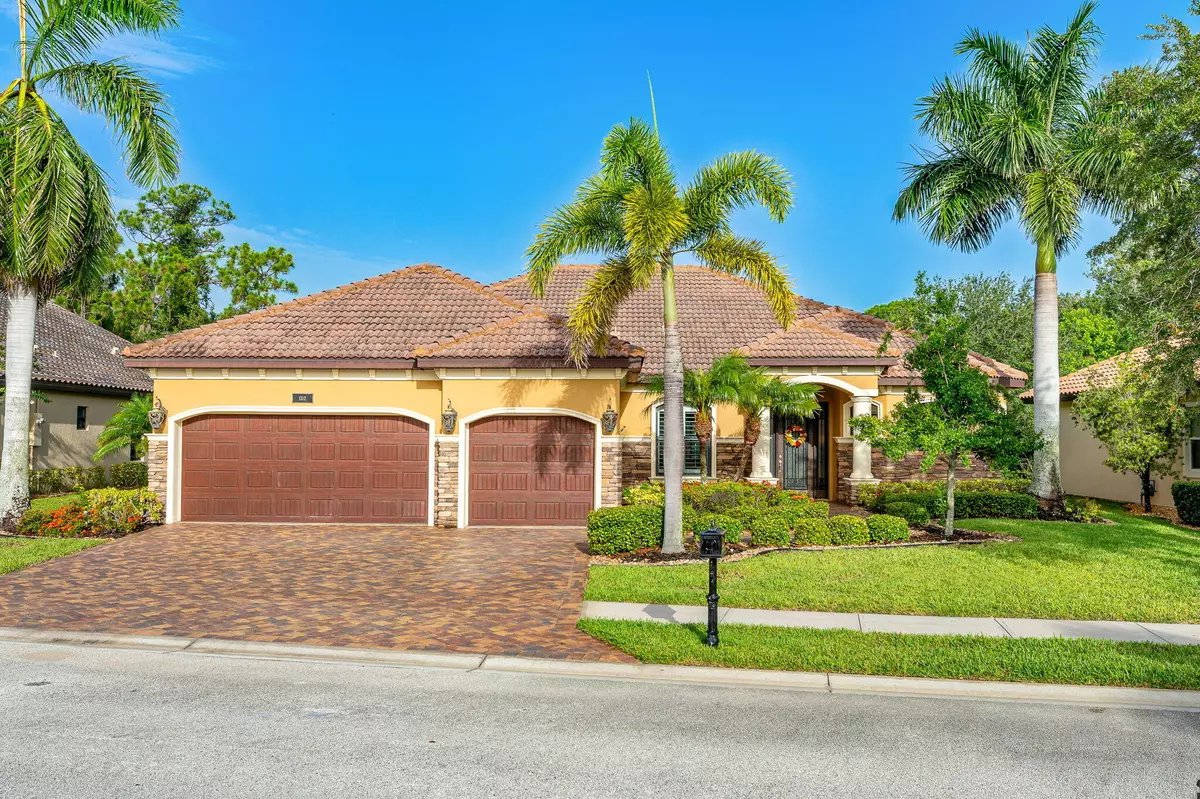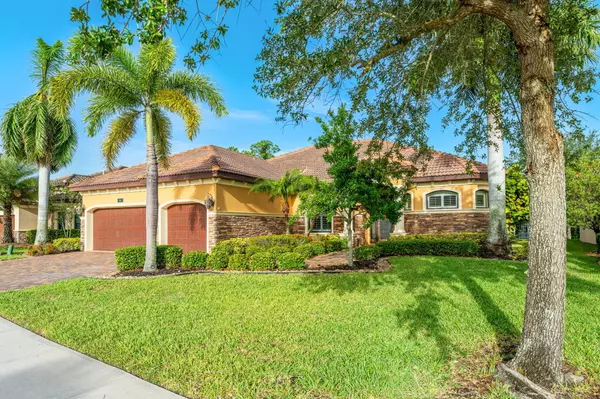$764,000
$779,000
1.9%For more information regarding the value of a property, please contact us for a free consultation.
1312 Tralee Bay AVE Melbourne, FL 32940
4 Beds
3 Baths
2,323 SqFt
Key Details
Sold Price $764,000
Property Type Single Family Home
Sub Type Single Family Residence
Listing Status Sold
Purchase Type For Sale
Square Footage 2,323 sqft
Price per Sqft $328
Subdivision Tralee Bay Shores Phase 3
MLS Listing ID 1019801
Sold Date 08/23/24
Style Spanish,Villa
Bedrooms 4
Full Baths 3
HOA Fees $141/qua
HOA Y/N Yes
Total Fin. Sqft 2323
Originating Board Space Coast MLS (Space Coast Association of REALTORS®)
Year Built 2013
Annual Tax Amount $5,230
Tax Year 2022
Lot Size 9,583 Sqft
Acres 0.22
Property Sub-Type Single Family Residence
Property Description
Welcome to Tralee Bay Shores, an exclusive gated community where luxury meets comfort. This breathtaking 4-bedroom, 3-bathroom pool home redefines elegance and sophistication with its spacious open split floor plan, barrel tile roof, charming paver driveway, and three-car garage.
The home boasts a photovoltaic solar system, added recessed lighting, and a gorgeous chef's kitchen featuring custom cabinets, granite countertops, and top-of-the-line appliances, making it perfect for modern living and entertaining. The Nuvo whole-home audio system ensures your favorite tunes follow you from room to room, while plantation shutters add elegance and privacy.
The stunning custom pool, with an integrated spa and extended pool deck, backed by a serene wooded preserve, provides a private oasis for relaxation and entertaining. A new AC installed in 2022 ensures year-round comfort.
Benefit from A-rated schools and enjoy close proximity to major roadways.
Location
State FL
County Brevard
Area 216 - Viera/Suntree N Of Wickham
Direction .
Interior
Interior Features Breakfast Nook, Built-in Features, His and Hers Closets, Kitchen Island, Open Floorplan, Pantry, Primary Bathroom -Tub with Separate Shower, Split Bedrooms, Vaulted Ceiling(s), Walk-In Closet(s)
Heating Central, Electric
Cooling Central Air, Electric
Flooring Tile, Wood
Furnishings Negotiable
Appliance Convection Oven, Dishwasher, Disposal, Dryer, Electric Water Heater, Freezer, Gas Cooktop, Ice Maker, Microwave, Refrigerator, Washer, Wine Cooler
Laundry Electric Dryer Hookup, In Unit, Sink
Exterior
Exterior Feature Storm Shutters
Parking Features Garage, Garage Door Opener
Garage Spaces 3.0
Fence Fenced
Pool In Ground, Private, Salt Water, Waterfall
Utilities Available Cable Available, Electricity Available, Natural Gas Available, Sewer Connected, Water Available
Amenities Available Barbecue, Basketball Court, Clubhouse, Dog Park, Gated, Jogging Path, Maintenance Grounds, Park, Pickleball, Playground, Racquetball, Shuffleboard Court, Spa/Hot Tub, Tennis Court(s)
View Pool, Trees/Woods, Protected Preserve
Roof Type Tile
Present Use Residential,Single Family
Street Surface Asphalt
Porch Awning(s), Screened
Garage Yes
Building
Lot Description Other
Faces East
Story 1
Sewer Public Sewer
Water Public
Architectural Style Spanish, Villa
New Construction No
Schools
Elementary Schools Quest
High Schools Viera
Others
HOA Name Capron Ridge HOA and Fee 2 -Tralee Bay Shores HOA
HOA Fee Include Maintenance Grounds
Senior Community No
Tax ID 26-36-02-31-000hh.0-0002.00
Security Features Security Gate
Acceptable Financing Cash, Conventional, VA Loan
Listing Terms Cash, Conventional, VA Loan
Special Listing Condition Standard
Read Less
Want to know what your home might be worth? Contact us for a FREE valuation!

Our team is ready to help you sell your home for the highest possible price ASAP

Bought with Non-MLS or Out of Area




